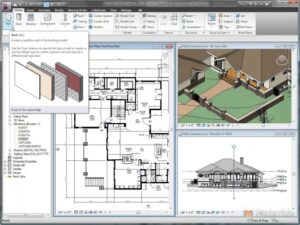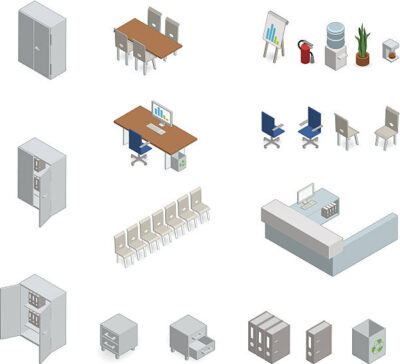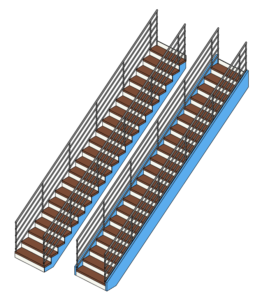A Revit family refers to a specific component or object within Autodesk Revit, which is a building information modeling (BIM) software. In Revit, a family is a group of related 3D models, parameters, and behaviors that represent a particular building element or object. Families are used to create virtual representations of real-world objects, such as doors, windows, furniture, lighting fixtures, plumbing fixtures, and more.
Each Revit family contains a collection of properties and parameters that define its geometry, dimensions, materials, and other characteristics. These parameters can be adjusted to customize the family’s appearance and behavior, allowing architects, engineers, and designers to create accurate and detailed models of buildings and their components.
Revit families come in different types, such as system families and component families. System families are pre-defined by Revit and include elements like walls, roofs, floors, and ceilings. Component families, on the other hand, are created by users or obtained from external sources and encompass elements like doors, windows, furniture, and other specific objects.
By utilizing Revit families, professionals can efficiently design, analyze, and document architectural projects, facilitating coordination and collaboration between different disciplines involved in the construction process.


