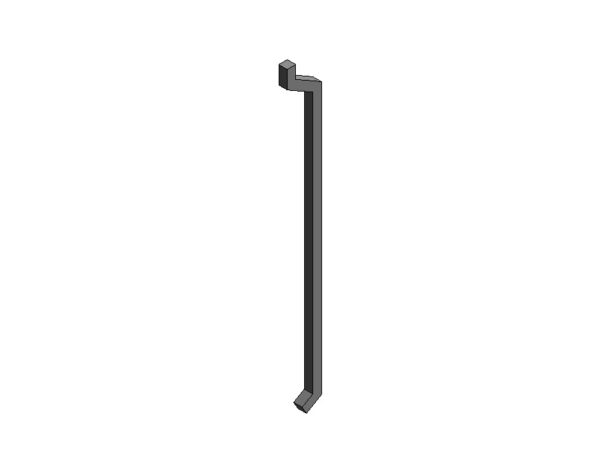Rectangular downspout Revit family, parametric, designed for use in building drainage systems, roofs and gutters. The family includes adjustable parameters to control the width, depth, and height of the downspout, as well as material properties and connection points for seamless integration with gutters and drainage pipes. It allows users to customize dimensions and adapt to project-specific requirements.

Downspout Rectangular Section Parametric
Revit Rectangular downspout family for roofing, parametric. The family you were looking for
| File Type | .rfa |
|---|---|
| Revit Version | 2022 |